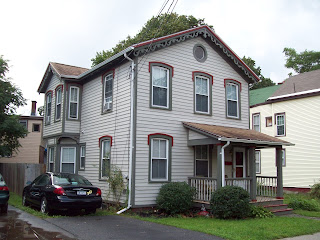Special restaurant developed within small brick commercial structure. Bar and other casework custom design.
Approval for site plan included upgraded parking and drainage.
architecture and design group
Wednesday, March 13, 2013
360 main street reconstruction
Reconstructed commercial structure. Urban courtyard having four residential dwellings above the reconstructed base. Side alley access provides lift for upper level accessible dwellings.Non-combustible construction of light gage steel. Insulated form concrete.
chavanne guest bath
 | ||
Student Work
Assignment intent is the composition of three dimensional space having structural expression. Any structural system may be explored. Unifying elements require it be constructed on a 24"x36" plywood base. Design parameters preclude a square four-columned space enclosed with scored plexiglass suggesting a gridded curtain wall. Overhead is the structure protected with sandblasted plexiglass.
My design demonstrates a space frame rendered of glass capillary tubing and nylon filament. The black form suggests a building core. A red panel hovers above the floor. The art is Galileo recanting to Pope Pius 16th and his cardinals. A well shaped natural stone-as-sculpture forward of a silver wall membrane provides balance the composition.
Photographed by world class Hedrich-Blessing was made possible through the herculean efforts of a champion instructor. This photo served as the front piece of the Dean's Christmas invitation.
Randolf School, Wappingers Falls NY
safety glass fitted with minimal visual amendment.
Dilapidated brick 2 story barn converted to school house.
Reconstruction provides the private school with two class rooms for older students.
Provided with interior and exterior stairs, radiant underfloor heating.
Steel structure retrofit and masonry restoration.
New Pella windows and reconstructed carriage doors to outside.
Site plan approval to achieve use and demonstrate emergency accessibility.
Urban courtyard above 19th century commercial/residential row 386-394 Main Street
 | |||
view of extant south walls prior to construction
|
view from third level balcony to courtyard new construction
view from third level balcony to courtyard new construction
accessible unit kitchen and bath
upper floor resident staircase to courtyard
new commercial storefront and residential motor court gate
residential upper landing from courtyard landing
courtyard - all dwellings accessed from courtyard level
typical interior - living room and kitchen beyond
typical interior - bedroom within old building space
typical interior- window views to courtyard
assembled Main Street storefronts - commercial first level residentila second and third levels
residential access motor way and property boundary
Thursday, February 14, 2013
import auto service - newburg new york
Import Auto Service
Owner Jovan Bojunovic is a provider of excellent service for fine automobiles and has resurrected my BMW from an early grave more than once.
From dawn to dusk, 6 days a week, Jovan, wife Kim and mechanic staff inhabit this building. Located on a well travelled road, the design isolates the work shop from noise and allows views to the surrounding green space. Discreetly located behind and accessed from the sides, the shop area is protected from traffic noise distraction. Inside are 6 work bays and 8 parking spaces for customer cars. Comfort radiant in-slab heat throughout is served hot water by recycled-oil fired equipment.
My site plan services achieved approval for DOT spec curb cut, circulation pavement plan, storm drainage, sanitary system force main system, landscape and façade design.
Building structure and construction was a package spec metal building farmed out to the lowest bidder. Construction and project management was performed by the owner. My architectural services provided for a 4’ tall masonry kneewall, organized interior spaces, specifications for the work of other trades.
The owner's desired a design that looked very clean and white as a symbol of good service. Recessed reception storefront is angled to enable observation incoming customers. Front bay protects the owner's cars from sun and snow. A second floor loft houses part storage and mechanicals.
Since its completion there have been failures of the seal between metal panels at roof and evident drafts between masonry sill and metal panels.
Subscribe to:
Comments (Atom)
















.jpg)




 l
l













